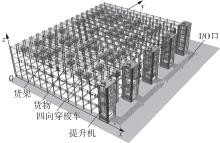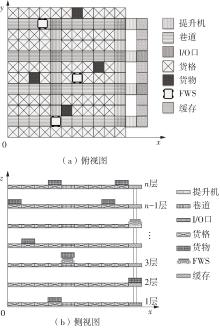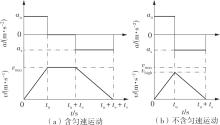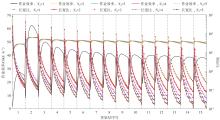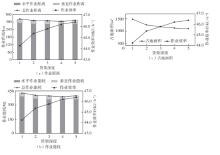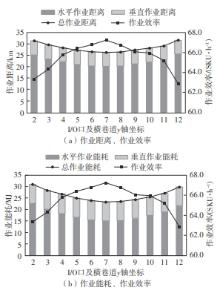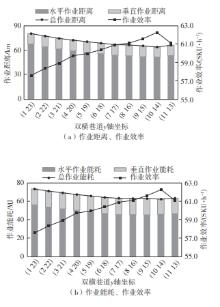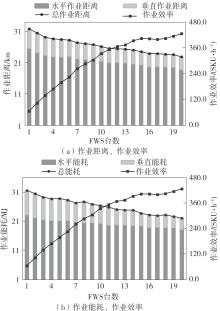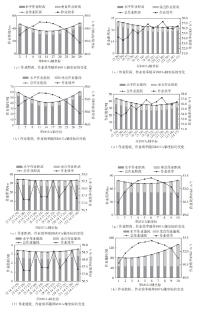华南理工大学学报(自然科学版) ›› 2025, Vol. 53 ›› Issue (3): 68-79.doi: 10.12141/j.issn.1000-565X.240327
四向穿梭式立体库货架布局及设备配置策略
李建国, 宫新成
- 兰州交通大学 自动化与电气工程学院,甘肃 兰州 730070
-
收稿日期:2024-06-24出版日期:2025-03-25发布日期:2024-09-27 -
作者简介:李建国(1974—),男,副教授,主要从事智能交通仓储物流研究。E-mail: lijianguo@mail.lzjtu.cn -
基金资助:教育部供需对接就业育人项目(20230106827);甘肃省自然科学基金项目(20JR5RA396);中国高校产学研创新基金蓝点分布式智能计算项目(2021LDA07002);甘肃省教育厅2023年高等学校创新创业教育示范课程(202306)
Shelf Layout and Equipment Configuration Strategy of Four-Way Shuttle Stereoscopic Warehouse
LI Jianguo, GONG Xincheng
- School of Automation and Electrical Engineering,Lanzhou Jiaotong University,Lanzhou 730070,Gansu,China
-
Received:2024-06-24Online:2025-03-25Published:2024-09-27 -
About author:李建国(1974—),男,副教授,主要从事智能交通仓储物流研究。E-mail: lijianguo@mail.lzjtu.cn -
Supported by:the Ministry of Education Supply and Demand Matching Employment Education Project(20230106827);the Natural Science Foundation of Gansu Province(20JR5RA396);the Blue Dot Distributed Intelligent Computing Project of China University Innovation Fund(2021LDA07002);the Gansu Provincial Education Department 2023 Innovation and Entrepreneurship Education Model Course for Colleges and Universities (202306)
摘要:
四向穿梭式立体库(FWS-AS/RS)是近年广泛应用于电商、医药和食品等行业的仓储形式,具有系统配置灵活、高存储密度、高运行效率及高度自动化等特点。为高效设计FWS-AS/RS货架布局及设备配置,首先考虑了不同存储容量下布局货架行、列、层数的可能,结合横巷道布局位置和数量变化及不同货架深度对运行效率的影响进行了讨论;然后以穿梭车和提升机的不同数量配置、提升机和输入/输出(I/O)口的不同布设位置作为变量,考虑加速、减速、空载、负载能量消耗以及制动时的能量回收建立了穿梭车和提升机的运动模型,并以总成本、作业距离、作业能耗和空间利用率作为评价指标,通过仿真实验得到建设四向穿梭式立体库货架行数、列数、层数、深度、巷道位置、I/O口的数量与位置、四向穿梭车(FWS)与提升机数量配比、提升机与纵巷道数之间关系等规律性设计策略;最后,以存储容量为5 000 SKU的立体库为例,应用这些策略进行优化设计仿真。结果表明,3种优化方案使得作业距离、作业能耗、总成本以及占地面积平均降低了43.30%、57.69%、11.17%、8.60%,而空间利用率平均提升了5.66%,从而验证了设计策略的正确性,可为此类立体仓库的建造及运营提供借鉴。
中图分类号:
引用本文
李建国, 宫新成. 四向穿梭式立体库货架布局及设备配置策略[J]. 华南理工大学学报(自然科学版), 2025, 53(3): 68-79.
LI Jianguo, GONG Xincheng. Shelf Layout and Equipment Configuration Strategy of Four-Way Shuttle Stereoscopic Warehouse[J]. Journal of South China University of Technology(Natural Science Edition), 2025, 53(3): 68-79.
表2
作业效率与货架参数仿真结果"
| 方案 | S/km | E/MJ | |||||||||
|---|---|---|---|---|---|---|---|---|---|---|---|
| 1 | 6 | 8 | 6 | 588 | 55.54 | 17.39 | 13.35 | 4.04 | 18.61 | 13.26 | 5.35 |
| 2 | 14 | 7 | 3 | 594 | 71.68 | 18.99 | 17.27 | 1.72 | 21.35 | 18.96 | 2.39 |
| 3 | 10 | 6 | 5 | 610 | 57.81 | 17.93 | 14.47 | 3.46 | 19.14 | 14.44 | 4.70 |
| 4 | 12 | 5 | 5 | 610 | 59.68 | 18.08 | 14.70 | 3.38 | 19.59 | 15.09 | 4.50 |
| 5 | 10 | 6 | 5 | 610 | 58.23 | 17.88 | 14.47 | 3.41 | 19.01 | 14.44 | 4.57 |
| 6 | 12 | 5 | 5 | 610 | 60.07 | 18.10 | 14.68 | 3.42 | 19.70 | 15.08 | 4.62 |
| 7 | 13 | 8 | 3 | 630 | 69.41 | 20.62 | 18.79 | 1.83 | 23.15 | 20.61 | 2.54 |
| 8 | 13 | 3 | 8 | 640 | 53.62 | 20.16 | 14.00 | 6.16 | 22.75 | 14.60 | 8.15 |
| 9 | 15 | 11 | 3 | 996 | 66.59 | 39.07 | 36.14 | 2.93 | 46.75 | 42.64 | 4.11 |
| 10 | 50 | 5 | 2 | 1 004 | 77.11 | 63.86 | 62.33 | 1.53 | 87.92 | 85.73 | 2.19 |
| 11 | 10 | 25 | 2 | 1 004 | 81.16 | 54.09 | 52.57 | 1.52 | 71.08 | 68.91 | 2.17 |
| 12 | 20 | 5 | 5 | 1 010 | 55.65 | 38.07 | 32.43 | 5.64 | 45.18 | 37.62 | 7.56 |
| 13 | 10 | 10 | 5 | 1 010 | 55.08 | 35.75 | 30.10 | 5.65 | 40.67 | 33.08 | 7.59 |
| 14 | 21 | 6 | 4 | 1 016 | 57.42 | 39.63 | 35.33 | 4.30 | 47.25 | 41.42 | 5.83 |
| 15 | 10 | 5 | 10 | 1 020 | 48.93 | 35.10 | 22.52 | 12.58 | 38.72 | 22.13 | 16.59 |
| 16 | 12 | 6 | 7 | 1 022 | 50.78 | 34.70 | 26.29 | 8.41 | 38.37 | 27.26 | 11.11 |
| 17 | 17 | 6 | 5 | 1 030 | 54.31 | 37.47 | 31.69 | 5.78 | 43.25 | 35.47 | 7.78 |
| 18 | 17 | 5 | 6 | 1 032 | 53.52 | 37.26 | 30.04 | 7.22 | 43.27 | 33.55 | 9.72 |
| 19 | 16 | 8 | 4 | 1 032 | 58.41 | 38.25 | 33.85 | 4.40 | 44.52 | 38.53 | 5.99 |
| 20 | 15 | 13 | 15 | 5 880 | 37.38 | 342.83 | 231.27 | 111.56 | 424.93 | 279.24 | 145.69 |
| 21 | 27 | 22 | 5 | 5 950 | 42.34 | 419.75 | 386.31 | 33.44 | 568.54 | 523.44 | 45.10 |
| 22 | 60 | 10 | 5 | 6 010 | 38.70 | 513.15 | 479.46 | 33.69 | 720.33 | 675.02 | 45.31 |
| 23 | 20 | 30 | 5 | 6 010 | 41.10 | 453.88 | 420.24 | 33.64 | 622.85 | 577.64 | 45.21 |
| 24 | 20 | 15 | 10 | 6 020 | 39.31 | 359.22 | 285.10 | 74.12 | 459.45 | 361.83 | 97.62 |
| 25 | 30 | 10 | 10 | 6 020 | 38.32 | 374.49 | 300.24 | 74.25 | 484.30 | 386.34 | 97.96 |
| 26 | 25 | 8 | 15 | 6 030 | 36.41 | 366.53 | 251.70 | 114.83 | 460.44 | 309.96 | 150.48 |
| 27 | 10 | 15 | 20 | 6 040 | 34.86 | 381.09 | 225.47 | 155.62 | 472.63 | 269.28 | 203.35 |
| 28 | 30 | 5 | 20 | 6 040 | 34.39 | 409.60 | 254.62 | 154.98 | 523.13 | 321.41 | 201.72 |
| 29 | 44 | 14 | 5 | 6 170 | 41.05 | 465.86 | 431.39 | 34.47 | 639.31 | 593.06 | 46.25 |
| 30 | 22 | 15 | 15 | 9 930 | 34.96 | 678.91 | 490.21 | 188.70 | 875.07 | 628.30 | 246.77 |
| 31 | 30 | 11 | 15 | 9 930 | 34.66 | 698.20 | 509.72 | 188.48 | 907.62 | 661.39 | 246.23 |
| 32 | 40 | 25 | 5 | 10 010 | 38.28 | 881.13 | 824.99 | 56.14 | 1 237.71 | 1 162.16 | 75.55 |
| 33 | 50 | 20 | 5 | 10 010 | 37.60 | 905.80 | 849.94 | 55.86 | 1 277.17 | 1 202.32 | 74.85 |
| 34 | 25 | 20 | 10 | 10 020 | 35.96 | 723.87 | 600.19 | 123.68 | 964.23 | 800.96 | 163.27 |
| 35 | 20 | 25 | 10 | 10 020 | 35.64 | 748.57 | 625.27 | 123.30 | 1 004.74 | 842.41 | 162.33 |
| 36 | 50 | 10 | 10 | 10 020 | 33.97 | 822.73 | 699.56 | 123.17 | 1 125.88 | 963.89 | 161.99 |
| 37 | 25 | 10 | 20 | 10 040 | 32.93 | 708.63 | 450.45 | 258.18 | 900.74 | 563.98 | 336.76 |
| 38 | 45 | 28 | 4 | 10 088 | 39.20 | 969.97 | 927.09 | 42.88 | 1 382.60 | 1 324.37 | 58.23 |
| 39 | 55 | 23 | 4 | 10 128 | 38.90 | 998.91 | 955.95 | 42.96 | 1 429.50 | 1 371.26 | 58.24 |
| 40 | 40 | 13 | 10 | 10 420 | 35.36 | 798.66 | 670.59 | 128.07 | 1 078.82 | 910.40 | 168.42 |
| 41 | 20 | 13 | 20 | 10 440 | 33.35 | 731.15 | 462.95 | 268.20 | 927.38 | 577.89 | 349.49 |
| 42 | 30 | 50 | 5 | 15 010 | 32.98 | 1 734.57 | 1 650.49 | 84.08 | 2 521.36 | 2 408.32 | 113.04 |
| 43 | 100 | 15 | 5 | 15 010 | 30.57 | 1 996.04 | 1 911.91 | 84.13 | 2 949.27 | 2 836.10 | 113.17 |
| 44 | 50 | 15 | 10 | 15 020 | 32.78 | 1 347.19 | 1 162.29 | 184.90 | 1 868.95 | 1 625.46 | 243.49 |
| 45 | 30 | 25 | 10 | 15 020 | 33.62 | 1 272.08 | 1 087.63 | 184.45 | 1 744.69 | 1 502.33 | 242.36 |
| 46 | 100 | 5 | 15 | 15 030 | 25.67 | 1 971.37 | 1 686.03 | 285.34 | 2 869.50 | 2 496.64 | 372.86 |
| 47 | 10 | 50 | 15 | 15 030 | 27.99 | 1 636.64 | 1 351.60 | 285.04 | 2 310.62 | 1 938.56 | 372.06 |
| 48 | 38 | 10 | 20 | 15 240 | 30.58 | 1 272.72 | 882.10 | 390.62 | 1 681.59 | 1 173.64 | 507.95 |
| 49 | 20 | 19 | 20 | 15 240 | 31.56 | 1 204.79 | 813.60 | 391.19 | 1 570.85 | 1 061.44 | 509.41 |
表3
4种方案性能对比"
| 方案 | NRR | NRC | NRZ | Nd | NAC | NFWS/台 | NI/O | I/O口坐标 | ||||
|---|---|---|---|---|---|---|---|---|---|---|---|---|
| xI/O | yI/O | zI/O | ||||||||||
| 原方案 | 45 | 22 | 5 | 1 | 1 | 2 | 11 | 20 | 6 | 2,5,8,26,29,32 | 1 | 1 |
| 优化方案1 | 45 | 22 | 5 | 1 | 4 | 18,20,32,34 | 11 | 11 | 6 | 9,17,25 | 19,33 | 3 |
| 优化方案2 | 25 | 40 | 5 | 2 | 2 | 14,16 | 10 | 12 | 5 | 9,18,26,33,42 | 15 | 3 |
| 优化方案3 | 23 | 36 | 6 | 2 | 2 | 13,15 | 9 | 13 | 5 | 7,15,23,31,39 | 14 | 3 |
| 方案 | NL/台 | 提升机坐标 | rutil/% | S/km | E/MJ | Cp/万元 | Cm/万元 | A/m 2 | NSKU/SKU | |||
| xL | yL | |||||||||||
| 原方案 | 6 | 3,6,9,27,30,33 | 1 | 63.96 | 214.91 | 297.98 | 404.37 | 1 581.0 | 580 | 1 551 | 4 960 | |
| 优化方案1 | 6 | 10,18,26 | 19,33 | 59.30 | 215.42 | 179.26 | 196.11 | 1 407.0 | 400 | 1 683 | 4 990 | |
| 优化方案2 | 5 | 10,19,27,34,43 | 15 | 72.00 | 222.50 | 169.15 | 182.96 | 1 385.5 | 370 | 1 400 | 5 040 | |
| 优化方案3 | 5 | 8,16,24,32,40 | 13,15 | 71.45 | 222.60 | 158.40 | 134.14 | 1 420.7 | 410 | 1 170 | 5 016 | |
| 1 | VAUGHAN T S, PETERAEN C G . The effect of warehouse cross aisles on order picking efficiency[J]. International Journal of Production Research, 1999, 37( 4): 881- 897. |
| 2 | EKREN B Y, KAYA B, KÜÇÜKYAŞAR M . Shuttle-based storage and retrieval systems designs from multi-objective perspectives:total investment cost,throughput rate and sustainability[J]. Sustainability, 2023, 15: 762/1- 16. |
| 3 | BATTARRA I, ACCORSI R, MANZINI R, et al . Hybrid model for the design of a deep-lane multisatellite AVS/RS[J]. The International Journal of Advanced Manufacturing Technology, 2022, 121: 1191- 1217. |
| 4 | MAROLT J, KOSANIĆ N, LERHER T . Relocation and storage assignment strategy evaluation in a multiple-deep tier captive automated vehicle storage and retrieval system with undetermined retrieval sequence[J]. The International Journal of Advanced Manufacturing Technology, 2022, 118: 3403- 3420. |
| 5 | ROODBERGEN K J, VIS I F A, TAYLOR G D . Simultaneous determination of warehouse layout and control policies[J]. International Journal of Production Research, 2015, 53( 11): 3306- 3326. |
| 6 | MARCHET G, MELACINI M, PEROTTI S, et al . Development of a framework for the design of autonomous vehicle storage and retrieval systems[J]. International Journal of Production Research, 2013, 51( 14): 4365- 4387. |
| 7 | BORTOLINI M, FACCIO M, FERRARI E, et al . Design of diagonal cross-aisle warehouses with class-based storage assignment strategy[J]. International Journal of Advanced Manufacturing Technology, 2019, 100: 2521- 2536. |
| 8 | 张志勇, 王琴, 梁艳 . 仓库内部布局的双叶Leaf方法及其通道角度优化[J]. 系统工程, 2019, 37( 2): 70- 80. |
| ZHANG Zhi-yong, WANG Qin, LIANG Yan . Twin leaf method for warehouse internal layout and its aisles angle optimization[J]. Systems Engineering, 2019, 37( 2): 70- 80. | |
| 9 | 祝凌瑶, 周丽 . 现代仓储中心存储布局的优化研究[J]. 工程数学学报, 2022, 39( 6): 862- 874. |
| ZHU Lingyao, ZHOU Li . Study on storage layout optimization of modern warehouse center[J]. Chinese Journal of Engineering Mathematics, 2022, 39( 6): 862- 874. | |
| 10 | YAN Q, LU J S, SHAO Y P, et al . A scheduling optimization method for stacker path in double-ended compact storage system[J]. Advances in Mechanical Engineering, 2023, 15( 2): 1- 14. |
| 11 | ALNAHHAL M, SALAH B, AHMAD R . Increasing throughput in warehouses:the effect of storage reallocation and the location of input/output station[J]. Sustainability, 2022, 14: 4611/1- 16. |
| 12 | SONG Y B, MU H B . Integrated optimization of input/output point assignment and twin stackers scheduling in multi-input/output points automated storage and retrieval system by ant colony algorithm[J]. Mathematical Pro-blems in Engineering, 2022, 2022: 5997095/1- 18. |
| 13 | HAO J J, YU Y G, ZHANG L L . Optimal design of a 3D compact storage system with the I/O port at the lower mid-point of the storage rack[J]. International Journal of Production Research, 2015, 53( 17): 5153- 5173. |
| 14 | HU M H, CHEN M C, KU M Y . Storage location assignment and I/O location design on storage planning[J]. International Journal of Information Systems and Supply Chain Management, 2016, 9( 4): 43- 57. |
| 15 | YAN Q, LU J S, TANG H T, et al . Travel time analysis and dimension optimisation design of double-ended compact storage system[J]. International Journal of Production Research, 2023, 61( 20): 6718- 6745. |
| 16 | 王晓军, 王博, 晋民杰, 等 . AutoStore仓储系统资源配置仿真与优化[J]. 计算机仿真, 2022, 39( 5): 480- 487,503. |
| WANG Xiao-jun, WANG Bo, JIN Min-jie, et al . Simulation and Optimization of Resource Allocation in Auto Store Storage System[J]. Computer Simulation, 2022, 39( 5): 480- 487,503. | |
| 17 | 姚道金, 殷雄, 罗真, 等 . 复杂环境下AGVS路径规划算法[J]. 华南理工大学学报(自然科学版), 2023, 51( 11): 56- 62. |
| YAO Daojin, YIN Xiong, LUO Zhen, et al . AGVS path planning agorithm in complex environments[J]. Journal of South China University of Technology(Natural Science Edition), 2023, 51( 11): 56- 62. | |
| 18 | RAGHURAM P, ARJUNAN M K . Design framework for a lean warehouse:a case study-based approach[J]. International Journal of Productivity and Performance Management, 2022, 71( 6): 2410- 2431. |
| 19 | WU Y, ZHOU C, MA W, et al . Modelling and design for a shuttle-based storage and retrieval system[J]. International Journal of Production Research, 2020, 58( 16): 4808- 4828. |
| 20 | ZHAO N, LOU L, ZHANG S P, et al . An efficient simulation model for rack design in multi-elevator shuttle-based storage and retrieval system[J]. Simulation Mo-delling Practice and Theory, 2016, 67: 100- 116. |
| 21 | MA Y F, HU Y N, YANG X J, et al . Optimal lift scheduling in modular warehouse systems[J]. System Engineering Theory and Practice, 2023, 43( 11): 3307- 3319. |
| 22 | ZHAO Q X, ZHANG X D, WANG P . Multi-type equipment selection and quantity decision optimization in intelligent warehouse[J]. IEEE Access, 2024, 12: 63515- 63527. |
| [1] | 王庆荣, 王俊杰, 朱昌锋, 郝福乐. 基于SD-ISSA-DALSTM的交通运输业碳排放预测[J]. 华南理工大学学报(自然科学版), 2025, 53(5): 66-81. |
| [2] | 马金林, 酒志青, 马自萍, 夏明格, 张凯, 程叶霞, 马瑞士. 基于多尺度特征融合与重构卷积的肝肿瘤图像分割方法[J]. 华南理工大学学报(自然科学版), 2025, 53(5): 94-108. |
| [3] | 侯越, 尹杰, 张志豪, 卢可可. 用于交通流预测的时空异质化两阶段融合网络[J]. 华南理工大学学报(自然科学版), 2025, 53(5): 82-93. |
| [4] | 胡广华, 代志刚, 王清辉. 基于图神经网络的B-Rep模型加工特征识别方法[J]. 华南理工大学学报(自然科学版), 2025, 53(5): 20-31. |
| [5] | 王清辉, 王金强, 丁雪松, 廖昭洋. 型腔恒负载加工的组合轨迹设计与进给速度优化[J]. 华南理工大学学报(自然科学版), 2025, 53(5): 1-10. |
| [6] | 罗玉涛, 毛浩杰. 基于改进柱形特征编码的单阶段目标检测算法[J]. 华南理工大学学报(自然科学版), 2025, 53(3): 1-11. |
| [7] | 黄阳阳, 许勇, 席星, 罗荣华. 一种可解决标签偏差问题的开放世界目标检测方法[J]. 华南理工大学学报(自然科学版), 2025, 53(3): 12-19. |
| [8] | 马晓亮, 高洁, 刘英, 裴庆祺, 赵汝强, 杨邦兴, 邓从健. 基于意图理解驱动的客服知识推荐大模型构建[J]. 华南理工大学学报(自然科学版), 2025, 53(3): 40-49. |
| [9] | 张艳, 严毅, 吴红英, 汪思彤, 吴晔峰, 王年. 基于多粒度特征-区域关系的赤足足迹分割方法[J]. 华南理工大学学报(自然科学版), 2025, 53(3): 57-67. |
| [10] | 蔡晓东, 董丽芳, 黄业洋, 周丽. 基于文本-视觉和信息熵最小化的对比学习模型[J]. 华南理工大学学报(自然科学版), 2025, 53(3): 50-56. |
| [11] | 冼进, 徐小茹, 冼允廷, 冼楚华. 基于混合编码和掩膜空间调制的图像补全算法[J]. 华南理工大学学报(自然科学版), 2025, 53(3): 31-39. |
| [12] | 岳永恒, 雷文朋. 基于改进的CycleGAN和YOLOv8联合雾天道路环境感知算法[J]. 华南理工大学学报(自然科学版), 2025, 53(2): 48-57. |
| [13] | 刘卫朋, 李旭, 任子文, 祁业东. 多尺度残差可变形肺部CT图像配准算法[J]. 华南理工大学学报(自然科学版), 2024, 52(10): 135-145. |
| [14] | 柳宁, 华天标, 王高, 陈法明. 面向部分工序无序加工的柔性作业车间批量调度方法[J]. 华南理工大学学报(自然科学版), 2024, 52(10): 51-63. |
| [15] | 胡广华, 涂千禧. 基于光度立体和双流特征融合网络的工业产品表面缺陷检测方法[J]. 华南理工大学学报(自然科学版), 2024, 52(10): 112-123. |
| 阅读次数 | ||||||
|
全文 |
|
|||||
|
摘要 |
|
|||||
