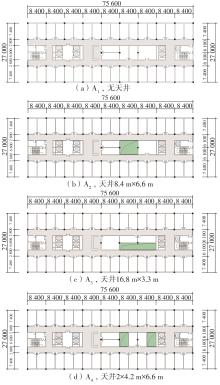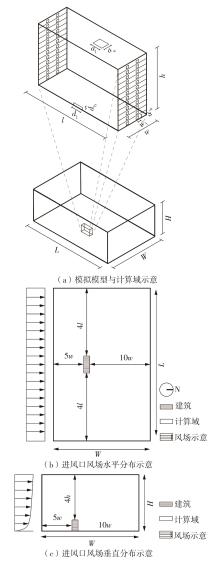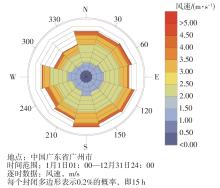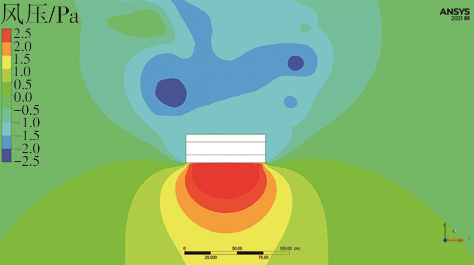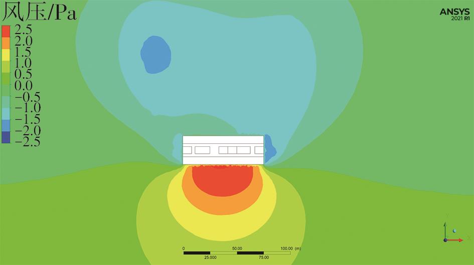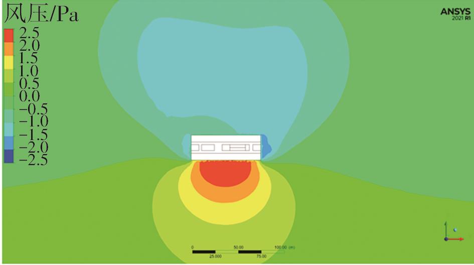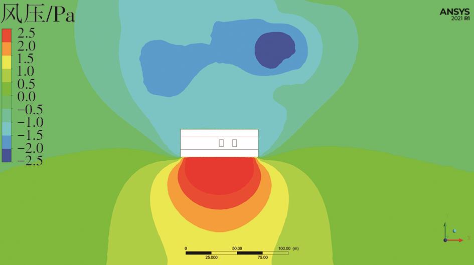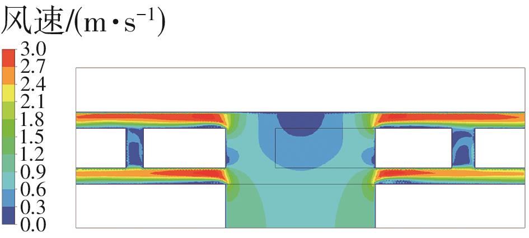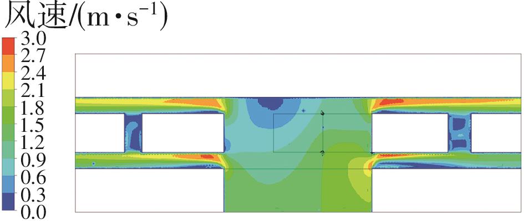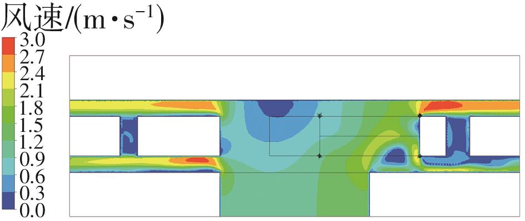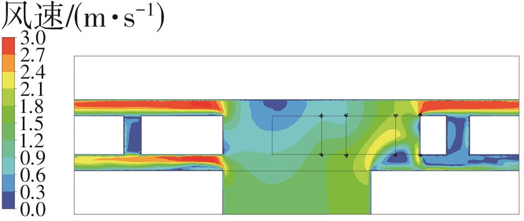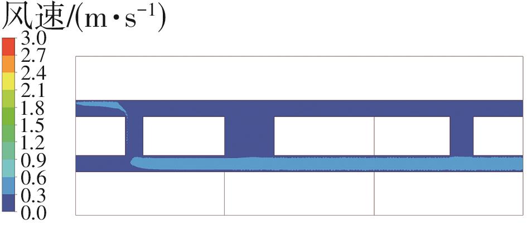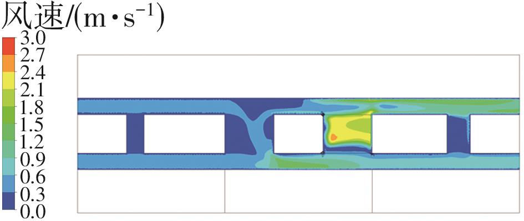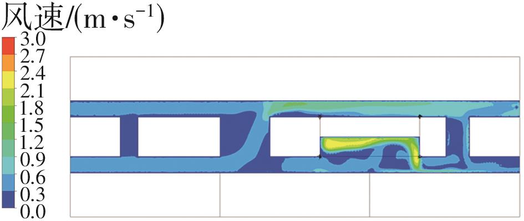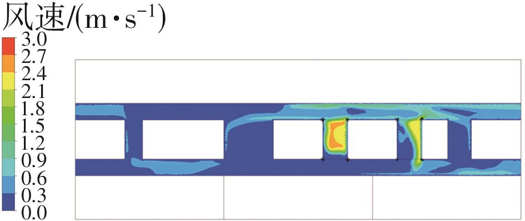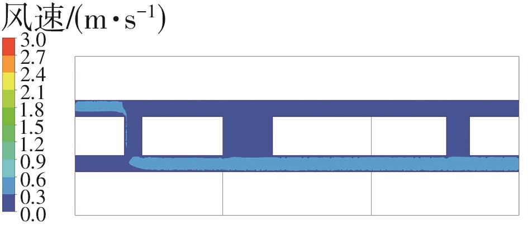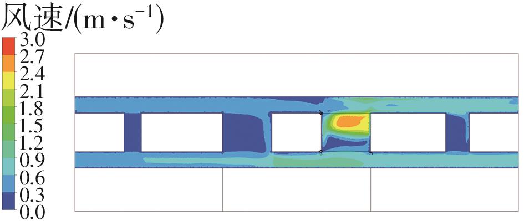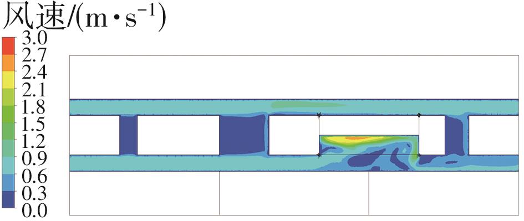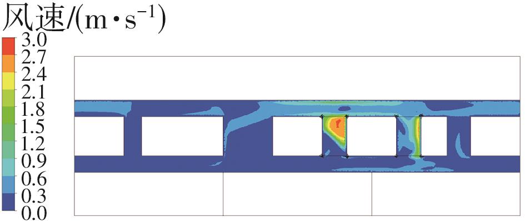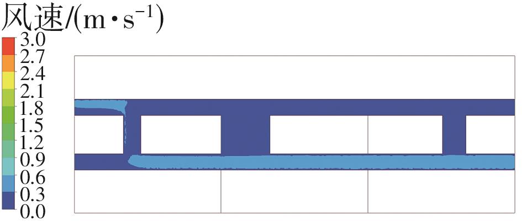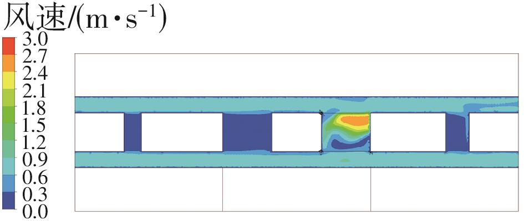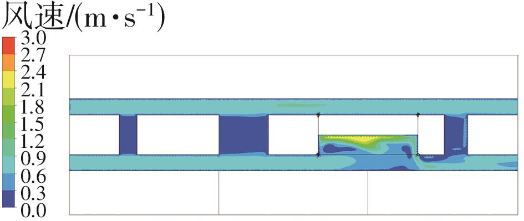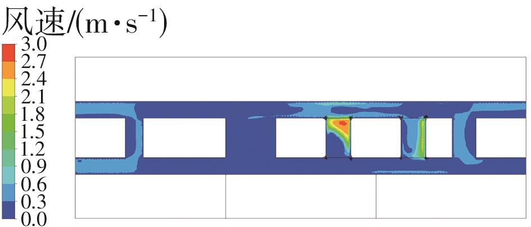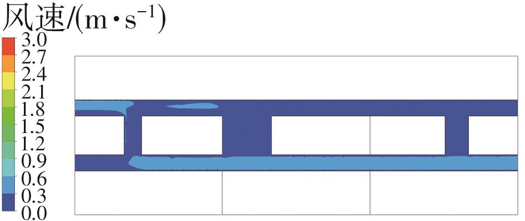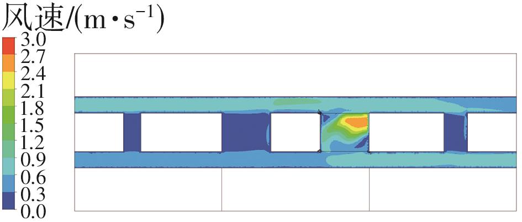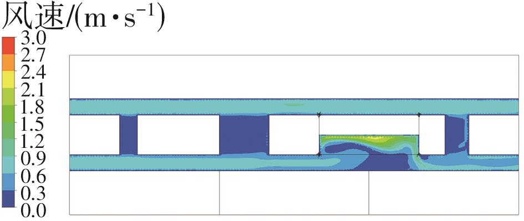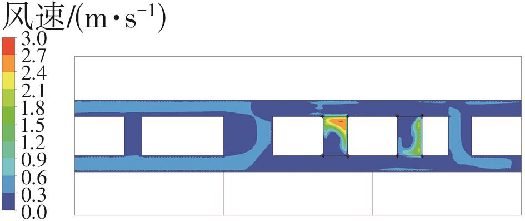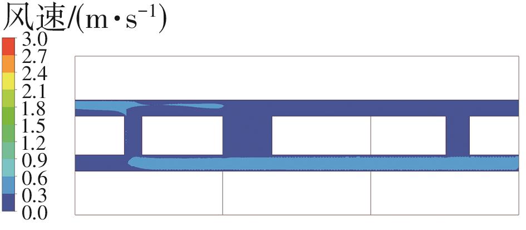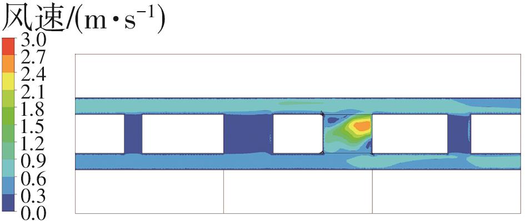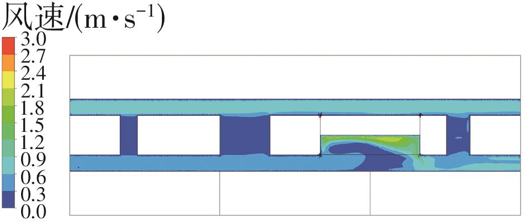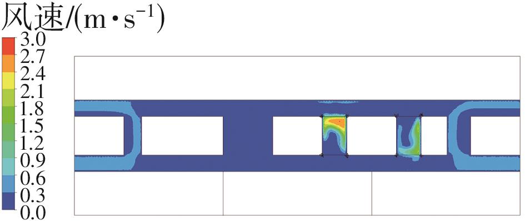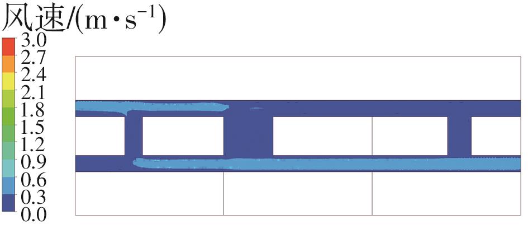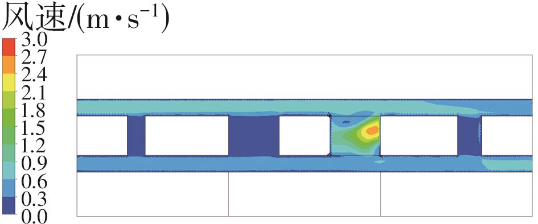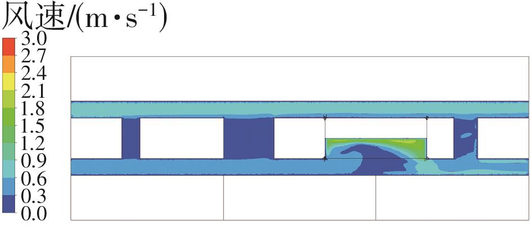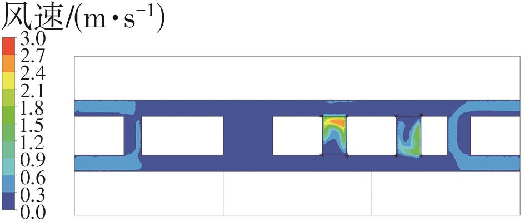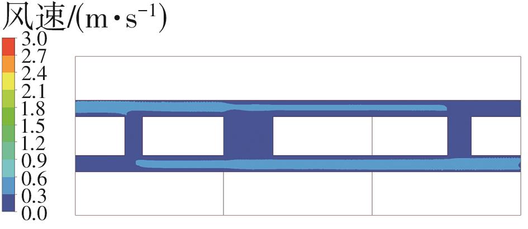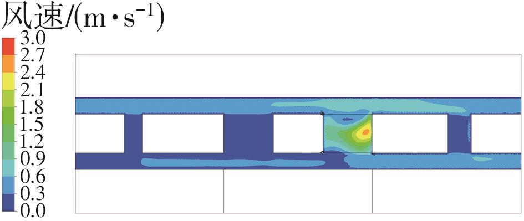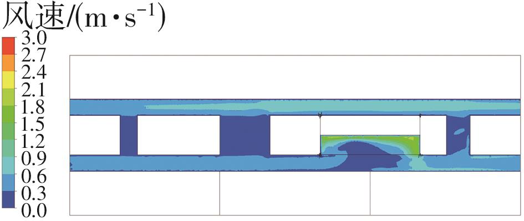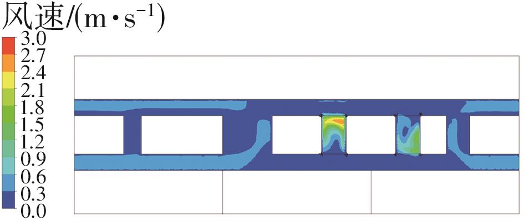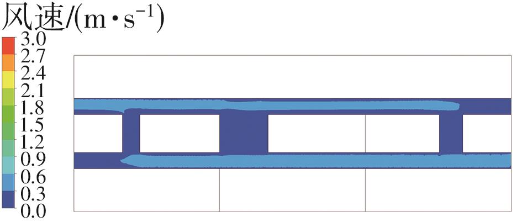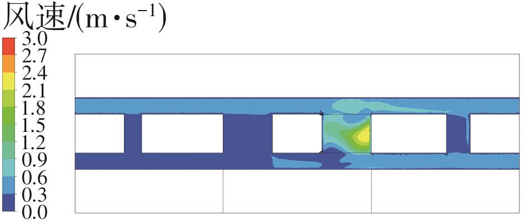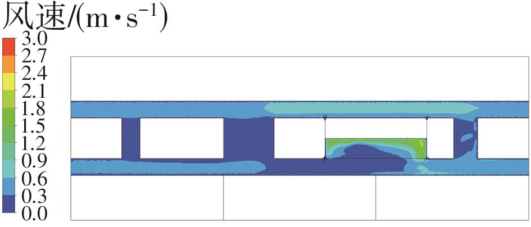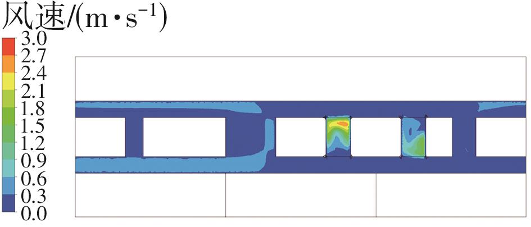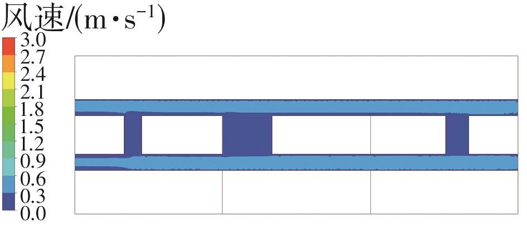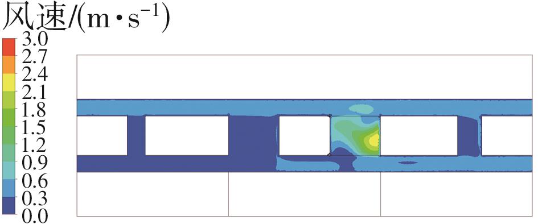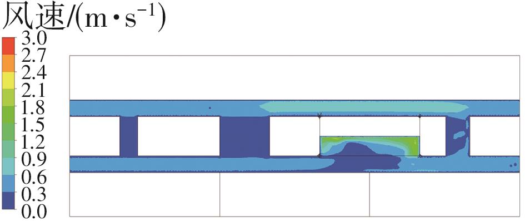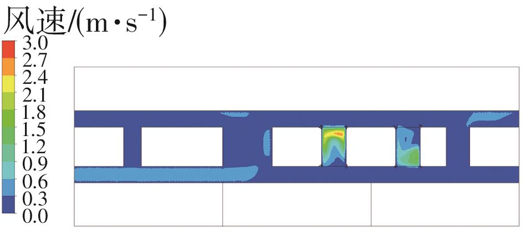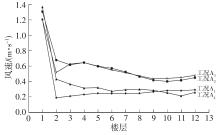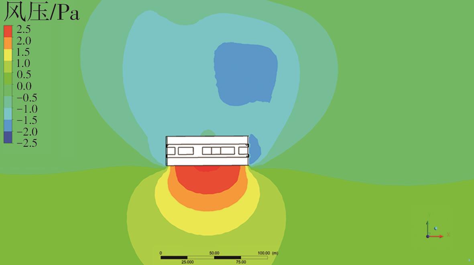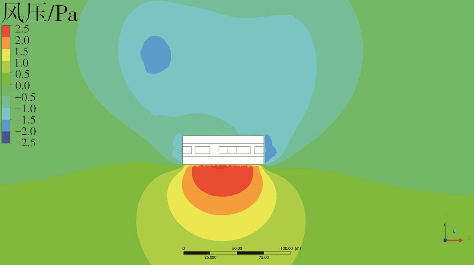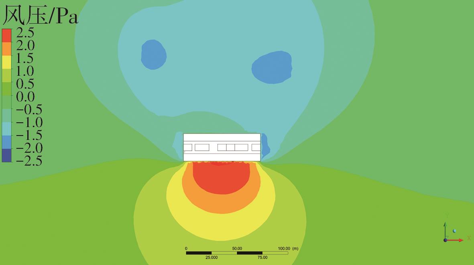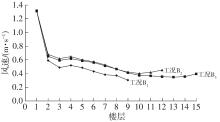| 1 |
刘超,周建民 .基于PKPM绿色建筑软件的医院建筑室内外风环境模拟及评价[J].建筑节能,2020,48(1):24-29.
|
|
LIU Chao, ZHOU Jian-min .Simulation and evaluation of indoor and outdoor wind environment of hospital buildings based on PKPM green building software[J].Journal of Building Energy Efficiency,2020,48(1):24-29.
|
| 2 |
刘鸣,任静薇 .医院建筑室内自然通风模拟优化研究[J].低温建筑技术,2017,39(5):126-129.
|
|
LIU Ming, REN Jingwei .Simulation optimization of indoor natural ventilation for hospital building[J].Low Temperature Architecture Technology,2017,39(5):126-129.
|
| 3 |
管兵,胥仁海,喻锟 .基于PHOENICS的办公楼通风效果的数值研究[J].湖南理工学院学报(自然科学版),2013,26(4):71-75.
|
|
GUAN Bing, XU Ren-hai, YU Kun .Numerical studies of office building ventilated effect based on the PHONEICS[J].Journal of Hunan Institute of Science and Technology (Natural Sciences),2013,26(4):71-75.
|
| 4 |
杜佳宁,王岳人,赵军凯 .既有医院建筑室内风环境模拟及评估[J].节能,2017,36(6):7-10.
|
|
DU Jia-ning, WANG Yue-ren, ZHAO Jun-kai .Simulation and evaluation of indoor wind environment in existing hospital buildings[J].Energy Conservation,2017,36(6):7-10.
|
| 5 |
陈奕慧,梁健,林红燕 .广州地区气温、相对湿度与医院感染的关系研究[J].咸宁学院学报(医学版),2012(2):108-111.
|
|
CHEN Yi-hui, LIANG Jian, LIN Hong-yan .The relationship of air temperature,relative humidity and nosocomial infection in Guangzhou[J].Journal of Xianning University(Medical Sciences),2012(2):108-111.
|
| 6 |
马天赐,解晓健,杭健,等 .理想街谷内单侧自然通风建筑污染物跨户传播模拟研究[J].建筑科学,2020,36(10):105-113.
|
|
MA Tianci, XIE Xiaojian, HANG Jian,et al .Numerical study of inter-unit dispersion of pollutant in single-sided naturally ventilated buildings among ideal street canyon[J].Building Science,2020,36(10):105-113.
|
| 7 |
许江英,陈宏,熊鱼雅 .国内外建筑自然通风研究比较——基于文献计量分析[J].南方建筑,2021(6):114-123.
|
|
XU Jiang-ying, CHEN Hong, XIONG Yu-ya .Comparison of natural ventilation of buildings in China and abroad based on bibliometric analyses[J].South Architecture,2021(6):114-123.
|
| 8 |
罗运湖 .现代医院建筑设计[M].北京:中国建筑工业出版社,2001.
|
| 9 |
郭昊栩,易长文,邓孟仁 .竖井空间对医用建筑风环境影响的模拟分析[J].华南理工大学学报(自然科学版),2019,47(1):39-47.
|
|
GUO Haoxu,YI Changwen,DENG Mengren,Simulation analysis of shaft space’s influence on Hospital building ventilation[J].Journal of South China University of Technology (Natural Science Edition),2019,47(1):39-47.
|
| 10 |
CHEN Q .Ventilation performance prediction for buildings:a method overview and recent applications[J].Building and Environment,2009,44(4):848-858.
|
| 11 |
ZHANG X, WEERASURIYA A U, TSE K T .CFD simulation of natural ventilation of a generic building in various incident wind directions:Comparison of turbulence modelling,evaluation methods,and ventilation mechanisms[J].Energy and Buildings,2020,229:110516.
|
| 12 |
EVOLA G, POPOV V .Computational analysis of wind driven natural ventilation in buildings[J].Energy and Buildings,2006,38(5):491-501.
|
| 13 |
RAMPONI R, BLOCKEN B .CFD simulation of cross-ventilation for a generic isolated building:Impact of computational parameters[J].Building and Environment,2012,53:34-48.
|
| 14 |
张宇峰,王进勇,陈慧梅 .我国湿热地区自然通风建筑热舒适与热适应现场研究[J].暖通空调,2011,41(9):91-99.
|
|
ZHANG Yufeng,WANG Jinyong,CHEN Huimei,Thermal comfort and adaptation in naturally ventilated buildings in hot-humid area of China[J].Journal of HV & AC,2011,41(9):91-99.
|
| 15 |
陈慧梅,张宇峰,王进勇,等 .我国湿热地区自然通风建筑夏季热舒适研究——以广州为例[J].暖通空调,2010,40(2):96-101.
|
|
CHEN Huimei, ZHANG Yufeng, WANG Jinyong,et al .Thermal comfort in naturally ventilated buildings in hot-humid area of China in summer:an example study of Guangzhou[J].Journal of HV & AC,2010,40(2):96-101.
|
| 16 |
张宇峰 .夏热冬暖地区代表性城市与农村居住建筑热环境设计与计算指标[J].建筑科学,2014,30(6):10-18.
|
|
ZHANG Yufeng .Design and calculation indicators of thermal environments for urban and rural residential buildings in hot summer and warm winter zone[J].Building Sience,2014,30(6):10-18.
|
| 17 |
CAUSONE F .Climatic potential for natural ventilation[J].Architectural Science Review,2016,59(3):212-228.
|
| 18 |
民用建筑绿色性能计算标准: [S].
|
| 19 |
LECHNER N .Heating,cooling,lighting:sustainable design methods for architects[M].Hoboken:John Wiley & Sons,2015.
|
