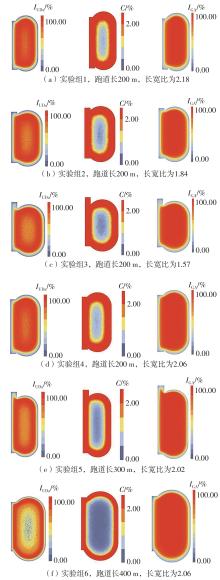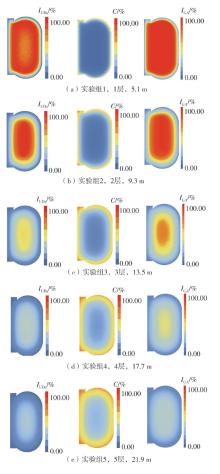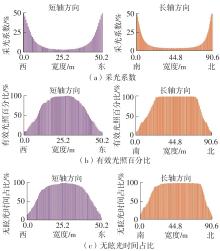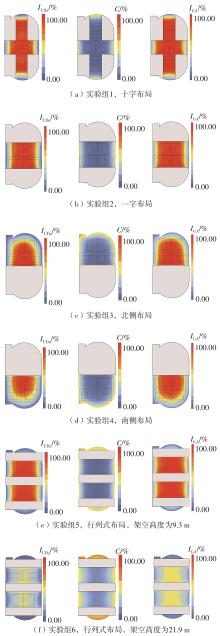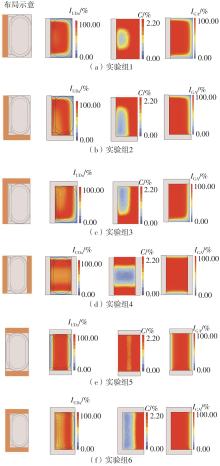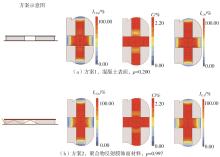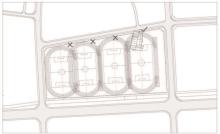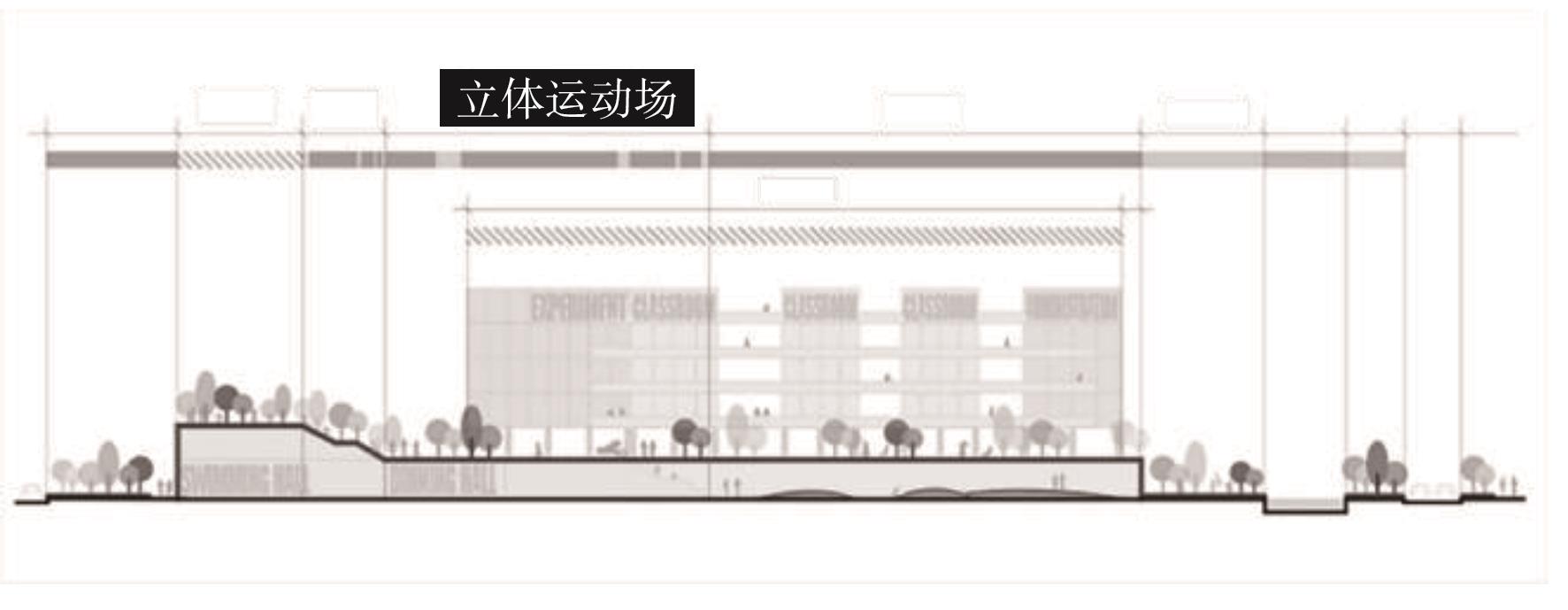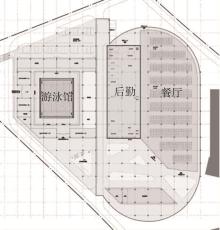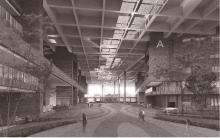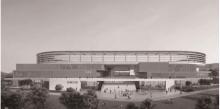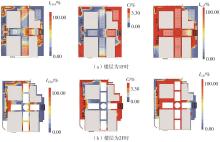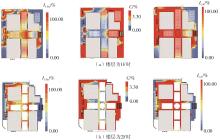Journal of South China University of Technology(Natural Science Edition) ›› 2024, Vol. 52 ›› Issue (8): 103-114.doi: 10.12141/j.issn.1000-565X.230626
• Architecture & Civil Engineering • Previous Articles Next Articles
Simulation and Optimization Analysis of Natural Lighting in the Lower Space of Elevated Sports Venues in Primary and Secondary Schools
GUO Haoxu1,2( ), LIN Duobing2, DENG Mengren1,2(
), LIN Duobing2, DENG Mengren1,2( )
)
- 1.State Key Laboratory of Subtropical Building and Urban Science,South China University of Technology,Guangzhou 510640,Guangdong,China
2.Architectural Design and Research Institute of SCUT Co. ,Ltd. ,Guangzhou 510640,Guangdong,China


