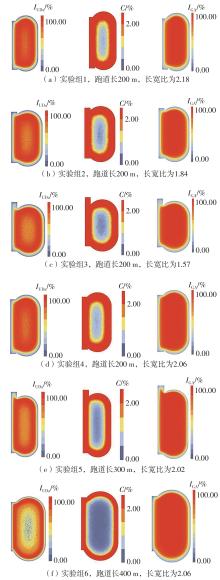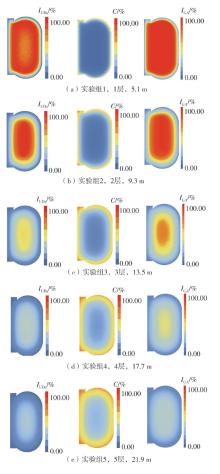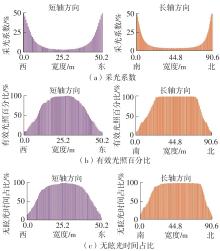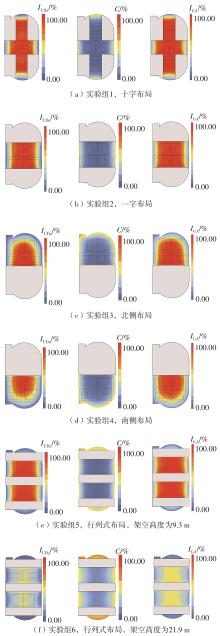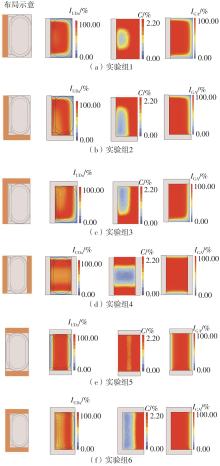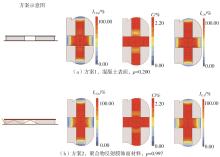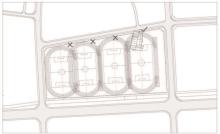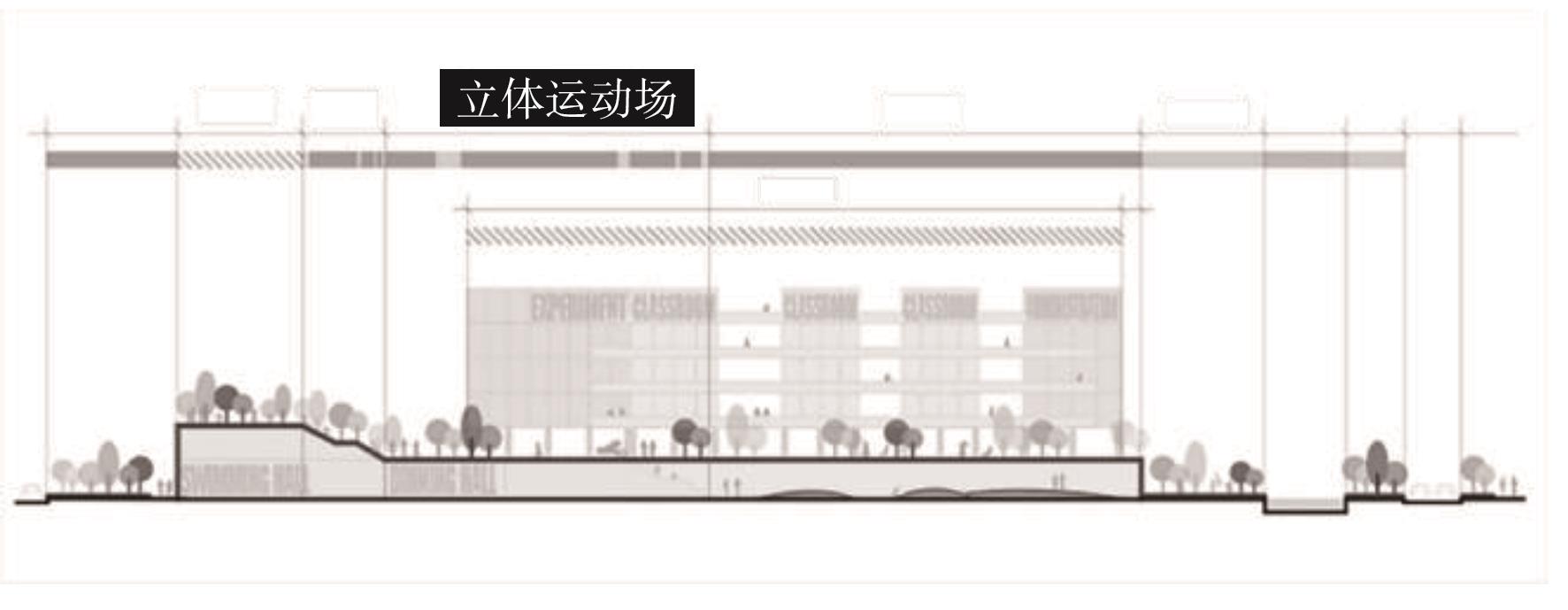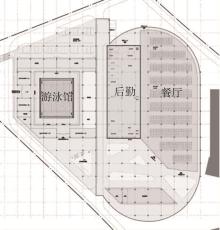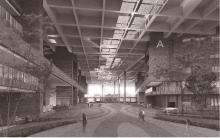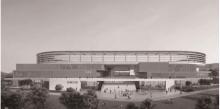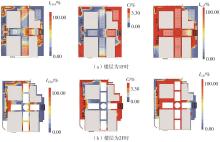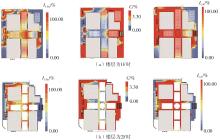华南理工大学学报(自然科学版) ›› 2024, Vol. 52 ›› Issue (8): 103-114.doi: 10.12141/j.issn.1000-565X.230626
中小学校园立体运动场馆下部的采光模拟与优化分析
- 1.华南理工大学 亚热带建筑与城市科学全国重点实验室, 广东 广州 510640
2.华南理工大学建筑设计研究院有限公司, 广东 广州 510640
Simulation and Optimization Analysis of Natural Lighting in the Lower Space of Elevated Sports Venues in Primary and Secondary Schools
GUO Haoxu1,2( ), LIN Duobing2, DENG Mengren1,2(
), LIN Duobing2, DENG Mengren1,2( )
)
- 1.State Key Laboratory of Subtropical Building and Urban Science,South China University of Technology,Guangzhou 510640,Guangdong,China
2.Architectural Design and Research Institute of SCUT Co. ,Ltd. ,Guangzhou 510640,Guangdong,China
摘要:
在我国大中城市学位不足与建设用地紧缺的大背景下,对中小学校园运动场进行立体化设计能够形成空间的纵向叠加,从而释放大量建设用地,但运动场立体化同样也会产生一些新的设计难题,其中运动场地下部空间的自然采光问题又最为复杂,既面临照度是否足够的问题,又面临光线分布是否均匀的问题。国内外文献研究显示,当前国内外的立体运动场馆采光研究几乎空白,使得当前的建设存在一定的盲目性。基于以上考虑,该研究拟利用基于Rhino、Grasshopper、Ladybugtools三者构建的采光模拟平台的参数化光环境模拟技术,对不同形式的校园立体运动场馆下部区域的自然采光环境进行模拟,提炼出影响立体运动场下部空间采光的因素,包括运动场尺寸、架空层数、空间进深、功能布局、采光口位置、遮阳反光措施。通过对影响因素进行模拟分析,得出不同因素的影响机制,进一步提炼营造良好自然光环境的立体运动场设计对策,并以广州实验中学项目的学生活动中心的自然光环境优化实践形成研究反馈,从而验证了研究的有效性。
中图分类号:


